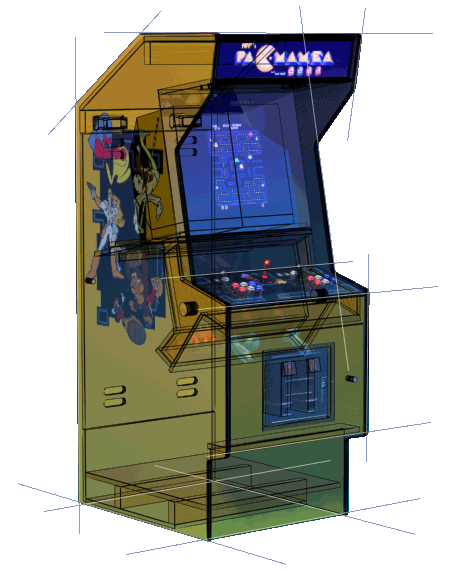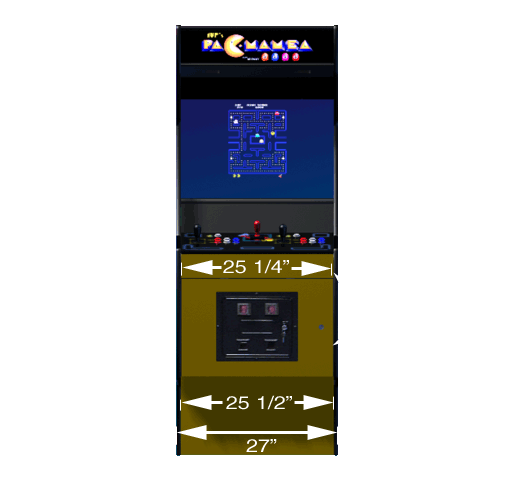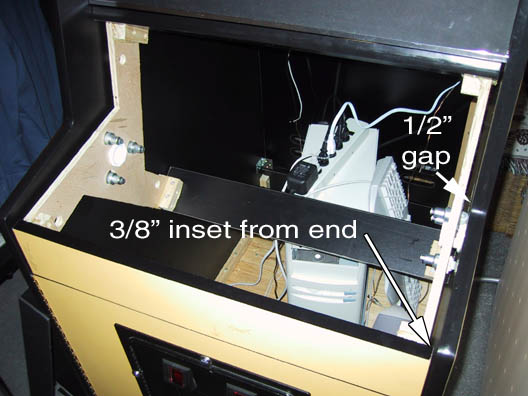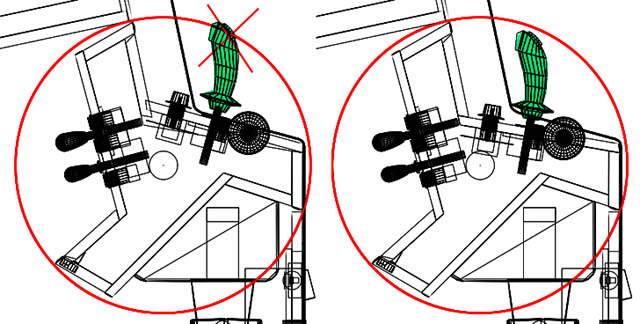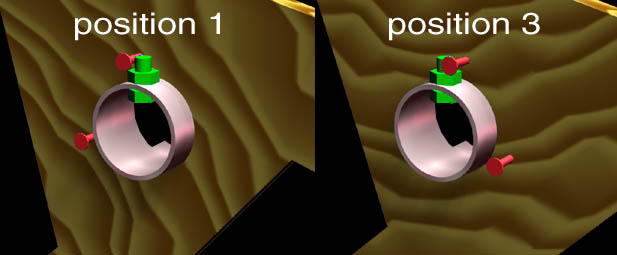|
|
|
|||||||||||
THE PLANS
After many requests, I have finally consolidated my notes
into a set of blueprints for those who want to build their own cabinets! You can download the plans HERE. I also
recommend consulting the following info for a better understanding of details
not in the plans themselves.
Note: The measurements listed on the plans are based
on many pages of notes and sketches. Due to all the revisions before
and during construction, some of my notes showed different numbers than
others. I have attempted to use the most recent data I could find, but
due to the scale of this project, it would be too time consuming to go over
the entire cabinet and verify all of the measurements. I have included
a 1" grid over all the plans, to aid you during construction. I
encourage you to verify all angles and measurements with the proper tools,
before making any cuts or drills.
I have formatted the images to print at full size (1 grid
line = 1 inch when printed) so that any part of the image can be printed and
used as a 1:1 template for construction. By using a program such as
Photoshop or Paint Shop Pro, you can easily reduce the canvas size to
8.5x11", slide the plans around and print tiles, which can be joined
together for a full scale blueprint! Alternatively, you can reduce the
image size, print the plans on a single page, and use the measurements as a
guide. You can also take accurate angle measurements from the plans.
To print the plans at FULL SIZE in Photoshop: Go
into the menu Image>Canvas size, change the units to Inches instead of
Pixels, and type in 8.5 for width, and 11 for height. Now you can slide
the image around on the canvas with the move tool, printing each section
separately, and leaving about 2 inches overlap at the edges to match them
up. Use a lightbox, or press the pages against a lit window to make
sure the gridlines line up, and tape the pieces together. You can
easily transfer the measurements to your wood by scribbling on the back with
a #2 (HB) pencil, taping the plans to the wood, and tracing firmly over the
printed lines with a pencil and ruler.
|
|||||||||||
|
The information on this site is for the purposes of education and entertainment only. The owner of this site makes no warantees as to the accuracy of the information, and takes no responsibility for any damage or injury sustained due to the use of information herein. No ownership of copyrighted material found on this site should be implied unless otherwise noted. |

